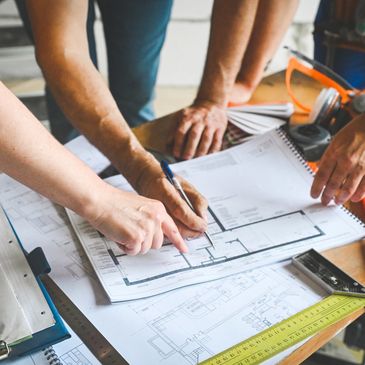services offered

Do You Need Help With Your Renovation Project?
Do You Need Help Designing Your Dream Residence Or Small Commercial Space?
Do You Need Help Designing Your Dream Residence Or Small Commercial Space?
- One Time Visit Consultation.
- One Time Visit Staging Consultation.
- Partial Design Service.
- Full Design Service.
- Outdoor Living Design.
- Just Need Construction Document Set of Drawings for Contractor Use.

Do You Need Help Designing Your Dream Residence Or Small Commercial Space?
Do You Need Help Designing Your Dream Residence Or Small Commercial Space?
Do You Need Help Designing Your Dream Residence Or Small Commercial Space?
- Work With Your Builder, General Contractor, or Architect on New Construction to Design Concept Building For Partial Design Services, Or Full Design Services, Or Outdoor Living Design.
- No involvement With Your Builder, General Contractor, or Architect on New Construction to Design Concept Building for Outdoor Living Design, Or Partial Desi
- Work With Your Builder, General Contractor, or Architect on New Construction to Design Concept Building For Partial Design Services, Or Full Design Services, Or Outdoor Living Design.
- No involvement With Your Builder, General Contractor, or Architect on New Construction to Design Concept Building for Outdoor Living Design, Or Partial Design Services ONLY. Client Is RESPONSIBLE For Relaying Sourced Selection(s) Data From Designer To Their Builder, General Contractor, Or Architect.

Do You Need Help Renovating Or Designing Your Outdoor Living Space?
Do You Need Help Designing Your Dream Residence Or Small Commercial Space?
Do You Need Help Renovating Or Designing Your Outdoor Living Space?
- One Time Visit Consultation.
- One Time Visit Staging Consultation.
- Partial Design Service.
- Full Design Service.

What is included for Partial Design Services
What is included for Partial Design Services
Do You Need Help Renovating Or Designing Your Outdoor Living Space?
- (Complimentary First Visit Consultation) Meet & Greet With The Client Onsite To Gather General Scope Of The Project.
- (Collection of As-Built) Record Data Onsite As-Is, Floor Plan With Dimensions Of Focus Space Or Spaces.
- (Concept Development) Based On Client Expectations, Lifestyle, & Style Preferences The Creation of Your Unique Tailored
- (Complimentary First Visit Consultation) Meet & Greet With The Client Onsite To Gather General Scope Of The Project.
- (Collection of As-Built) Record Data Onsite As-Is, Floor Plan With Dimensions Of Focus Space Or Spaces.
- (Concept Development) Based On Client Expectations, Lifestyle, & Style Preferences The Creation of Your Unique Tailored To You Design Applied To All Layers of The Project.
- (MoodBoard Presentation) Basic Graphical Presentation Booklet Of The Completed Design Concept Including Basic Floor Plan, 3D Perspective Drawings With Sourced Selections For Final Approvals.
- (Sourcing Specifications) Of Focus Space or Spaces Of Your Choice: Materials, Lighting & Plumbing Fixtures, Appliances, BBQ Appliances & Equipment, Cabinetry, Furniture-Indoor & Outdoor, Decor, & Soft Goods.
- (Construction Monitoring) Of Sourced Installment To Ensure Design Is Implemented Correctly According To Plan. May Provide Problem Solving As Field Conditions Arise.

What is included for Full Design Services
What is included for Partial Design Services
What is included for Full Design Services
- (Complimentary First Visit Consultation) Meet & Greet With The Client Onsite To Gather General Scope Of The Project.
- (Collection of As-Built) Research Property Data & Record Data Onsite As-Is, Floor Plan With Dimensions Of Focus Space Or Spaces.
- (Concept Development) Based On Client Expectations, Lifestyle, & Style Preferences The Creatio
- (Complimentary First Visit Consultation) Meet & Greet With The Client Onsite To Gather General Scope Of The Project.
- (Collection of As-Built) Research Property Data & Record Data Onsite As-Is, Floor Plan With Dimensions Of Focus Space Or Spaces.
- (Concept Development) Based On Client Expectations, Lifestyle, & Style Preferences The Creation of Your Unique Tailored To You Design Applied To All Layers Of The Project.
- (Finalized Concept Presentation) Showcase Completed Design Concept Through 3D Rendering(s) Of All Spaces Including Newly Space Planning Layouts That Apply To Project Expectations, Including All Sourced FF&E For Overall Final Design Approval(s).
- (Construction Document Set) (CAD) Drawings For All That Apply To The Project Needs For Construction Purposes. May Collaborate With Architect/Engineers In This Process For Field & Documentation Accuracy.
- (Sourcing Specifications) Of Focus Space or Spaces Of Your Choice: Materials, Lighting & Plumbing Fixtures, Appliances, BBQ Appliances & Equipment, Cabinetry, Furniture-Indoor & Outdoor, Decor, & Soft Goods.
- (Construction Monitoring) Of Sourced & Designed Installment To Ensure Design Is Implemented Correctly According To Plan. May Provide Problem Solving As Field Conditions Arise.